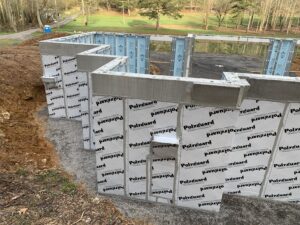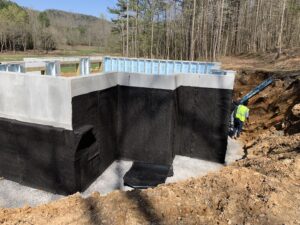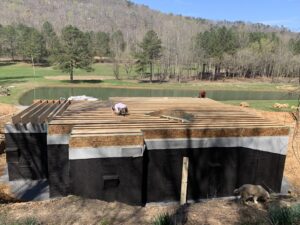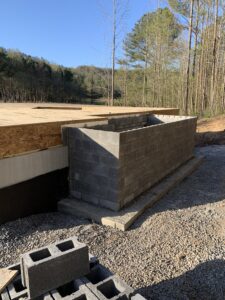With a firm foundation in place (and already over budget), it was time to prepare the basement walls for back-filling and build proper foundations for the garage and front porch.

Waterproofing
Kevin took charge of ensuring the waterproofing was done par excellence! We’re grateful for both his expertise and the “friends and family” pricing. Plus we had a great weekend visit with Kevin and Annabelle! Waterproofing comprised of a flexible membrane cemented to the concrete followed by a flexible polyethylene barrier to protect the underlying membrane and provide a place for water to flow down to the drainage tiles below the foundation.

Superior Walls insists that such waterproofing is not required and they warranty their walls against leaking for 25 years. We felt that an ounce of prevention was worth a pound of cure and let Kevin go to work.
Backfilling
Because of all the rain that fell after we dug the foundation, we had to excavate a wider hole than originally planned. This meant more back fill. Four tandem-axle trailer loads to be exact…

Porch and Garage Foundations
We elected to pour concrete footers for each and build up concrete block to the desired slab height. Once all was set, we had to have even more gravel delivered to place under the garage slab! For the front porch, Scotty chose to install a corrugated galvanized steel on top of the concrete block rather than filling the entire cavity with gravel. The concrete poured on top of the steel. It looks great and we’ll never have to paint or stand the front porch floor or worry about it rotting.

Next, we pivoted to framing the house and come back later to finish the site work.
