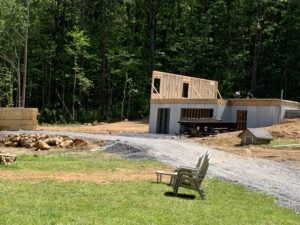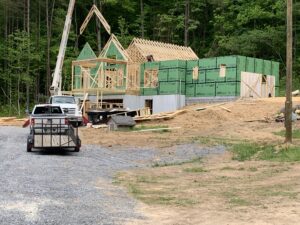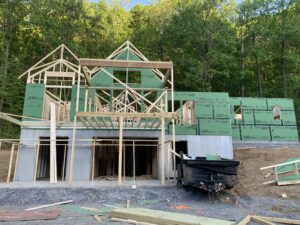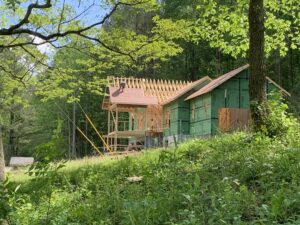With a clear weather forecast, the ground dried sufficiently to deliver framing materials and continue the build. The framers worked with remarkable speed and agility, building the wall sections (including the sheathing) on the ground.

It took just three days to have all the walls and interior framing completed and another two for the roof. All the roof trusses were pre-built off site and assembled with the help of a crane.

Once all in-place, the framers cut and installed the roof sheathing. We chose Huberwood products for the sheathing and sub-floor and engineered beams for the floor system. To improve the thermal performance of the house, we chose ZIP System insulated R-sheathing that incorporates R-3 insulation between the sheathing and wall studs. This significantly reduces the “thermal bridging” that would otherwise occur. In a typical wall panel, nearly a third of the wall area is composed of studs, which only have an R-value of about R-4. Putting just a 1/2 inch of insulation exterior to the walls gives us the thermal equivalent of 2×6 walls at a much lower cost.

We used AdvanTech sub-flooring for its rigidity and moisture resistance. It is applied using both a specialized adhesive and exterior wood screws to guarantee the floors will never squeak:)
The framers were fearless while working on the roof! no one had safety harnesses and would raise the 4×8 sheets of sheathing onto the roof and position it with one hand while holding the nail gun with the other!

